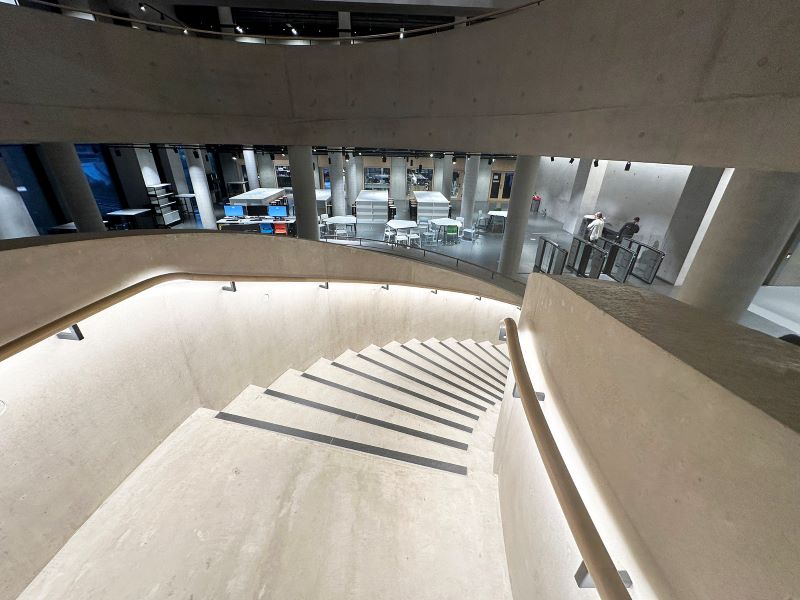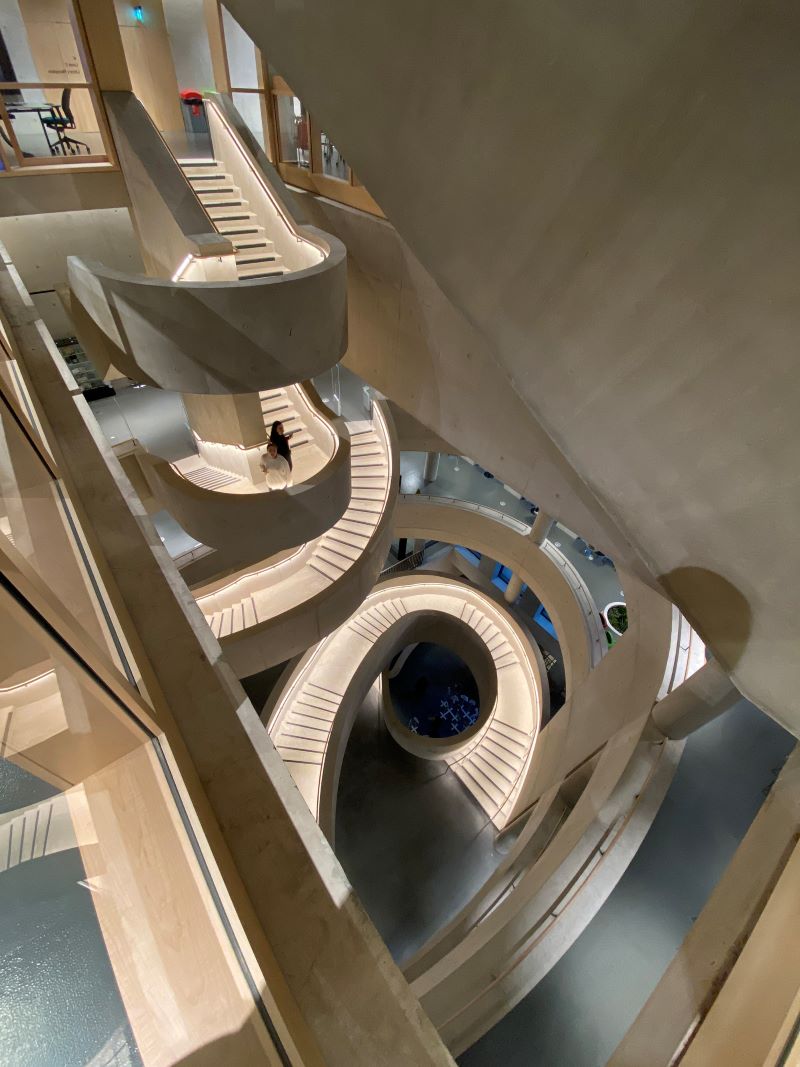
The Light Lab contributed bespoke lighting to the relocation of London College of Fashion,
University of the Arts London, to its state-of-the-art, purpose built site at Queen Elizabeth Olympic Park on the Stratford Waterfront. Allies and Morrison & Buro Happold specified our expertise to fabricate our bespoke LED handrail fitting ‘Glowrail’ in a custom timber finish, spanning 15 stories throughout the new building.

Internally, Buro Happold’s structural team devised innovative solutions for the complex spaces radiating from the central atrium and circulation space, known as the ‘Heart’.
One such solution was the ‘Heart Wall,’ a concrete frame comprising columns and beams that establishes a boundary between the central core and surrounding workshop spaces.
This structure provides primary stability while retaining flexibility in space utilization and service provision.
Our specialist team manufactured and installed over 430m of custom timber LED handrail, incorporating helical, curved, and straight sections, seamlessly integrating with the sweeping concrete ‘heart wall’ stair and adjoining black steel staircases; wall mounted with custom black powder coated steel brackets.
Mastering an unfinished surface presents a unique design challenge, as production director Marcus Cave describes;
“Fixing to a concrete surface demands complete precision, as there’s no room for touch-ups.
To address this, our team devised a bespoke fixing method, which involved casting a spigot into pre-drilled holes
in the concrete and attaching our bracket directly — so accuracy was key!
The team did a fantastic job, delivering this perfectly on a hugely impressive build.
Sincere thanks to Buro Happold for the opportunity with our Glowrail product. We’re thrilled with the result!”
The new home for UAL’s London College of Fashion is conceived as a 21st-century workshop, drawing inspiration from 19th-century mill buildings. Outwardly simple, unpretentious, and robust; it accommodates multiple complex and process-driven internal arrangements, ensuring adaptability to change. The new campus has also now achieved
BREEAM Outstanding certification, with Buro Happold delivering engineering strategies that will achieve a 39% reduction in CO2 emissions against the original brief,
The relocation of LCF consolidates departments spread across six London sites for the first time, making it one of the world’s largest dedicated spaces for the study and research of fashion upon completion.
Project Credits
Completion: November 2023
Clients partner: University of Arts London, London College of Fashion
Structure: Buro Happold
Services: Buro Happold Engineering
Facade: Buro Happold Facade Engineering
Landscape: LDA Design
Acoustics: Buro Happold Engineering
Cost: Gardiner & Theobald
Project management: Mace
Lighting: Buro Happold Engineering
Bespoke lighting manufacture & installation: The Light Lab
