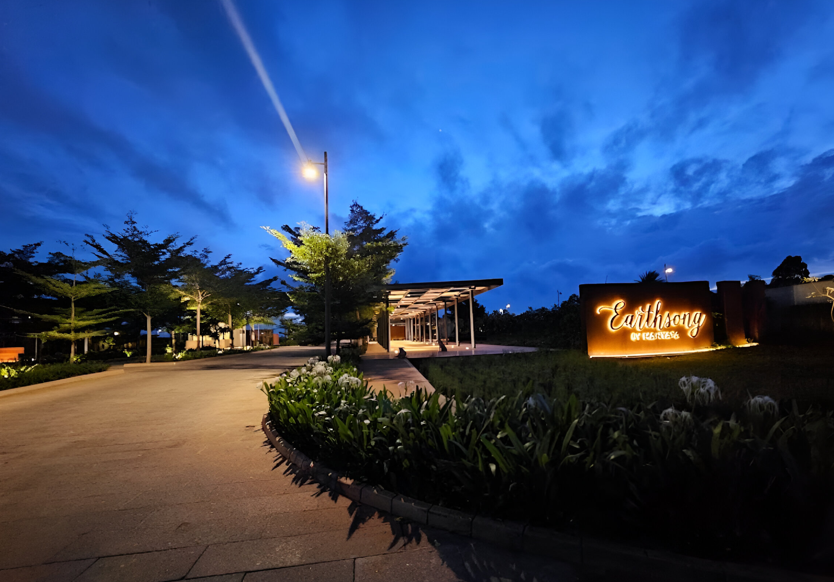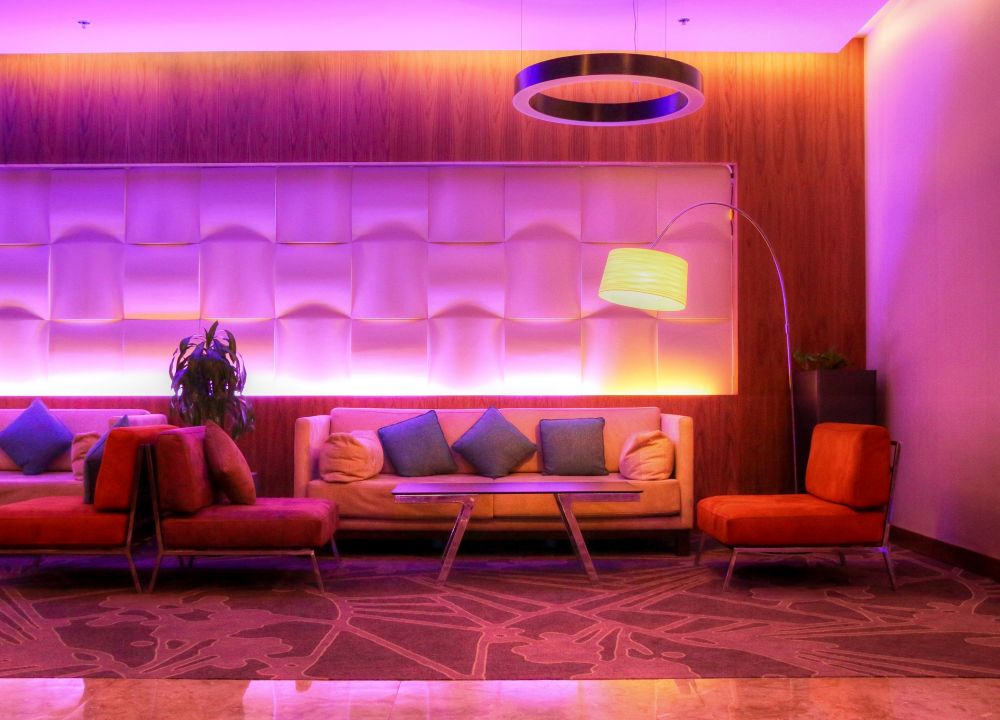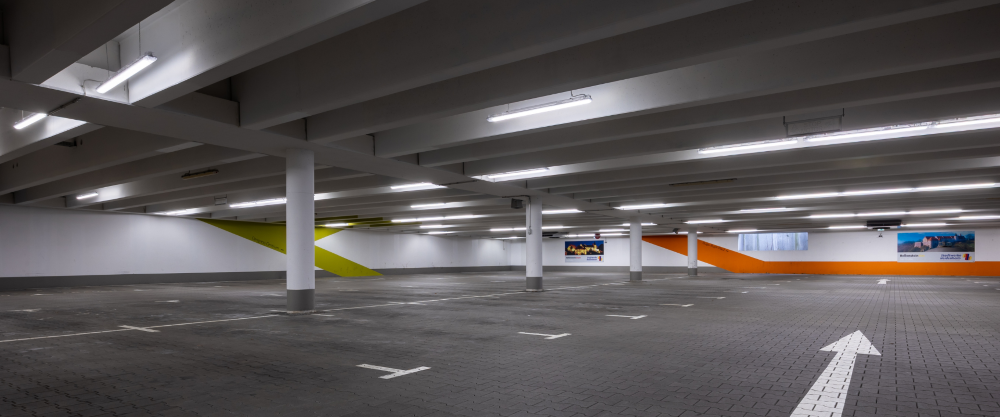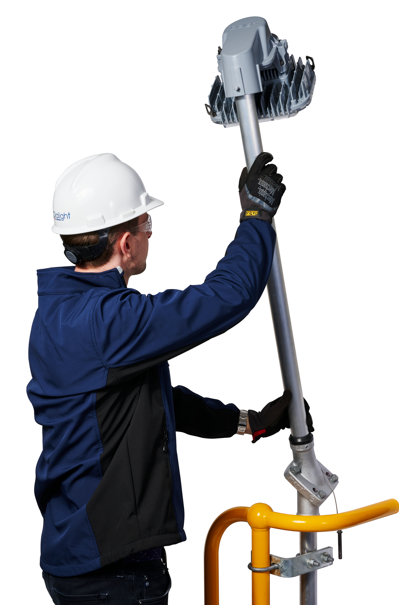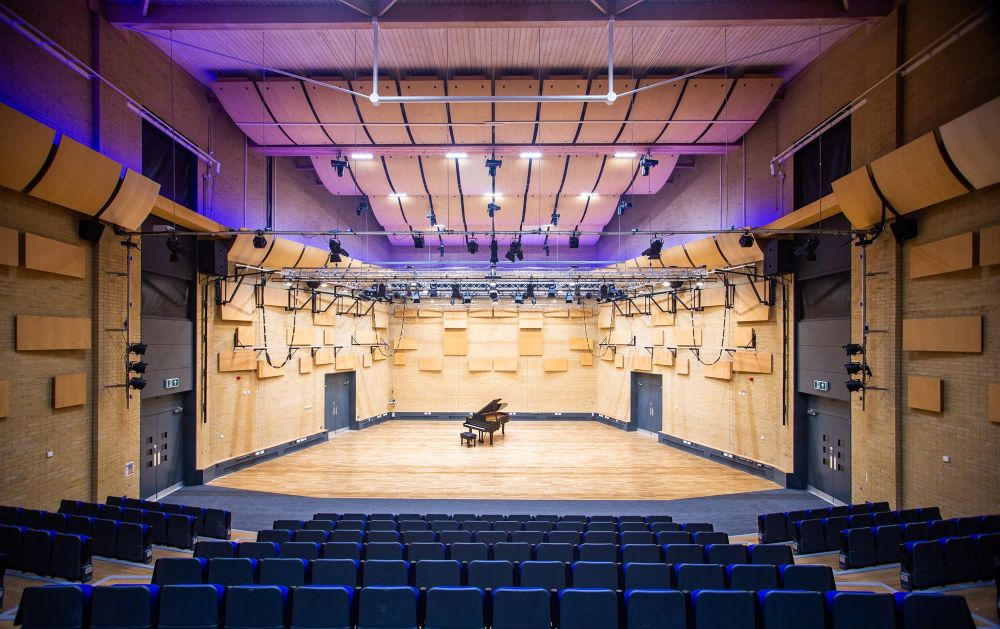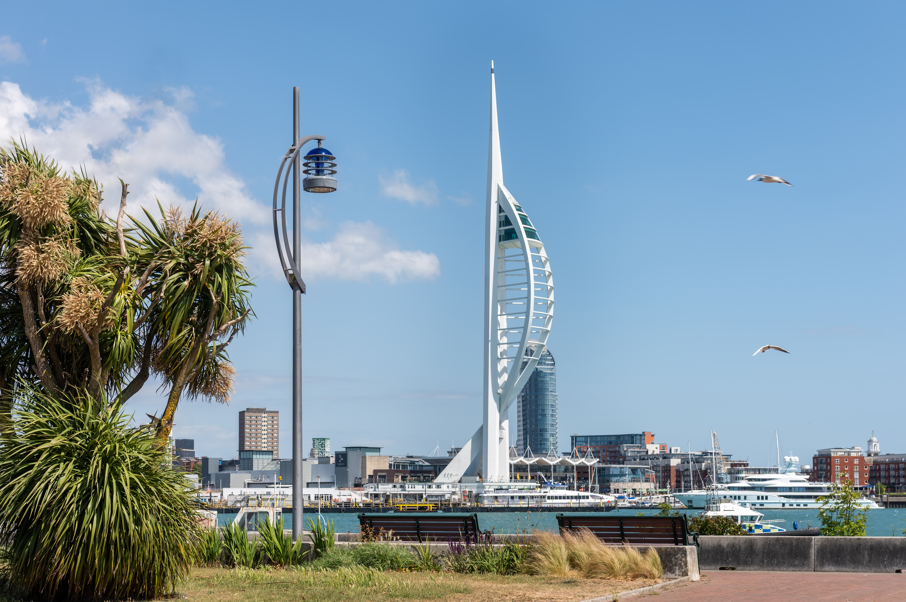While downlights might be viewed as a functional element of a lighting design, this does not mean that flexibility isn’t important. Modern downlight ranges are offering increasing levels of customisation to meet the individual needs of each project. Nelo Neves – Managing Director from LEDVANCE UK explores this further.
Downlights are an important part of any well-designed lighting scheme. When chosen carefully, they provide optimal lighting conditions in any environment. Downlights are also incredibly adaptable; suitable for a range of applications including offices, public areas, hospitality spaces and ancillary rooms.
Yet for too long, downlights were seen as an easy solution to simply illuminate a space. This is no longer the case, as downlights now play a much more integral role in meeting the individual needs of different projects. Forward-thinking manufacturers are creating downlight ranges that offer both pre-selected and on-site customisation, delivering a flexible approach to their use.
Let’s explore this through an example. LEDVANCE has recently launched the Biolux HCL TW Zigbee Downlight Gen 2. As well as offering outstanding lighting quality, thanks to tunable white functionality, the light colour can be selected to suit each application – from 2700K to 6500K.
Taking this a step further, by using a suitable control unit, the HCL function dynamically adjusts the lighting to natural changes in daylight. By controlling the simulation of a natural daylight curve, this creates positive biological effects that supports occupant wellbeing.
Optional accessories also aid flexibility. Downlight ranges that offer different ceiling mounted frames and replacement front bezels in different sizes and colours ensure harmonious integration across any application’s interior aesthetic.
There are other elements to consider when specifying a downlight. For example – and this is particularly important in office settings – modern downlights offer UGR ≤ 19 and flicker-free light, which can be further achieved by selecting beam angles for 55° to 60°. The removal of glare is also beneficial in educational and care facilities, as it reduces the risk of eye strain and fatigue even when working in the light for long periods of time.
At LEDVANCE glare-free lighting is a specification that is offered with the Downlight Comfort Gen 2. And also in the range is an opal variant, with beam angles from 95° to 100° - providing economical and pleasant lighting for hallways, foyers and stairwells.
Additionally, appropriateness of a downlight for installation limitations needs to be assessed. Take for example the Downlight Universal. As a new addition to the LEDVANCE range, the downlight boasts installation flexibility and ease with its rail mounted adjustable springs.
Available in two sizes, 200mm and 300mm, the fixture features adjustable springs ranging from 65mm to 185mm and 65mm to 260mm, retrospectively. This allows contractors to quickly and easily install the semi-recessed fitting and connect the power supply, saving both labour time and costs. Plus, with this feature, it also ensures that future replacements can be installed without having to navigate ceiling damage.
One of the great benefits in choosing a downlight range that offers a plethora of individual options is uniformity over visual appeal. The same downlight can be chosen for different areas or zones of a project to give harmony across aesthetics, while customisation options allow for various elements to be selected as needed. Using the example of glare, some areas will require the higher levels of Unified Glare Rating, while others – particularly transitory areas where people do not linger – will not need this elevated specification.
When it comes to on-site customisation, this capability is becoming more commonplace. For example, LEDVANCE’s MULTI SELECT approach provides the option of adjusting a number of their downlights on site, MULTI LUMEN allows the luminous flux to be set directly at the driver, while MULTI COLOUR enables the light colour to be selected simply by using a slider switch.
Manufacturers such as LEDVANCE are certainly recognising the greater attention that downlights need. With more contemporary, well-structured downlight portfolios now being available, offering clever solutions for any installation, there’s never been a better time to select a downlight that best fits each and every application.

