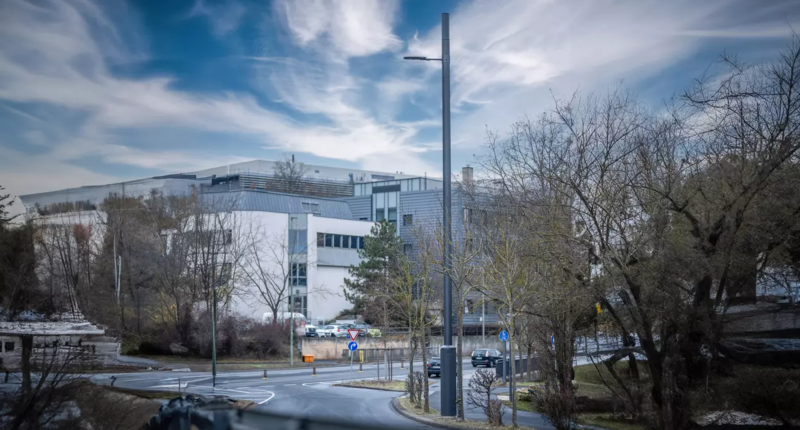CU Phosco Lighting is thrilled to announce the successful deployment of Connected Urban, its pioneering new smart pole solution designed to enhance mobile network capacities. As part of a Pilot project with our German partner, 5G Synergiewerk, the first 5G streetlight was recently installed in Würzburg, Bavaria, in collaboration with telecommunications provider O2 Telefónica and the Würzburg public utilities.
A smart city, modular, and fully customisable lighting and medium cell high-performance mobile network solution within a single, compact footprint, Connected Urban is a break away from more traditional rooftop or cell phone mast locations, and so the installation marks a significant milestone in the evolution of street-level mobile network densification.
Replacing a conventional lamp post, the innovative solution efficiently utilises existing infrastructure and grid connections, to provide citizens with both night-time lighting and advanced telecommunications capabilities, setting a new standard for high-performance 4G and 5G mobile connectivity.
With digital infrastructure facing increasing demands, including music and video streaming, the Metaverse, AI-based programmes, augmented and virtual reality, as well as connected driving and autonomous logistics, Connected Urban is poised to significantly improve the quality of life for city residents and businesses.
Matthias Sauder, Director of Mobile Access & Transport Networks at O2 Telefónica, expressed enthusiasm for the project’s impact: “The 5G streetlights are an innovative approach to further improve the mobile network in Würzburg. These small cells have a big impact. They complement our local O2 mobile network and ensure an improved network experience for our customers when using mobile telephony and data.”
Ralf Gerbershagen, Managing Director of 5G-Synergiewerk GmbH, highlighted the collaborative effort behind the project’s success: “The entire project is a good example of what can be achieved when everyone involved pulls together: the Würzburg public utilities, the city of Würzburg, and O2 Telefónica, we were all a good team and able to implement the project very quickly.”
Keith Henry CU Phosco Lighting Australia General Manager and Telecommunications product manager, commented: “Connected Urban offers a transformative solution for local authorities and asset owners seeking a multi-functional structure which offers both functionality and aesthetic appeal, whilst delivering increased capacity and densification of the 4G and 5G networks at street level.”
