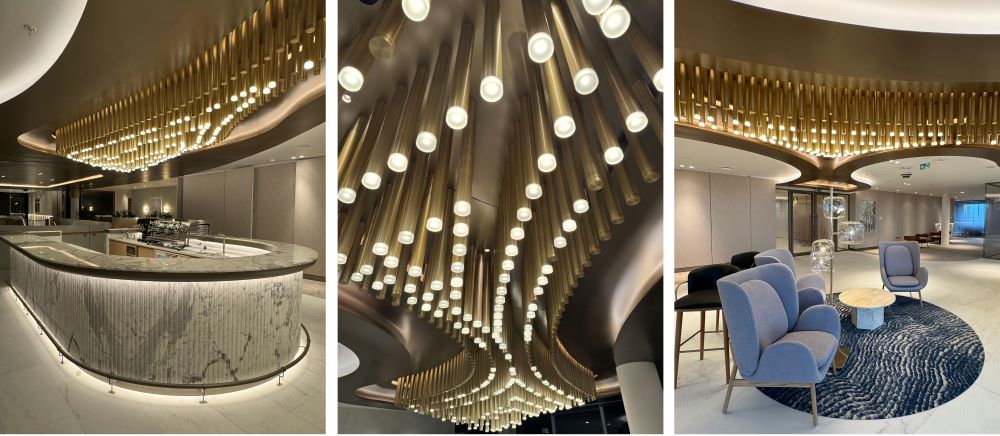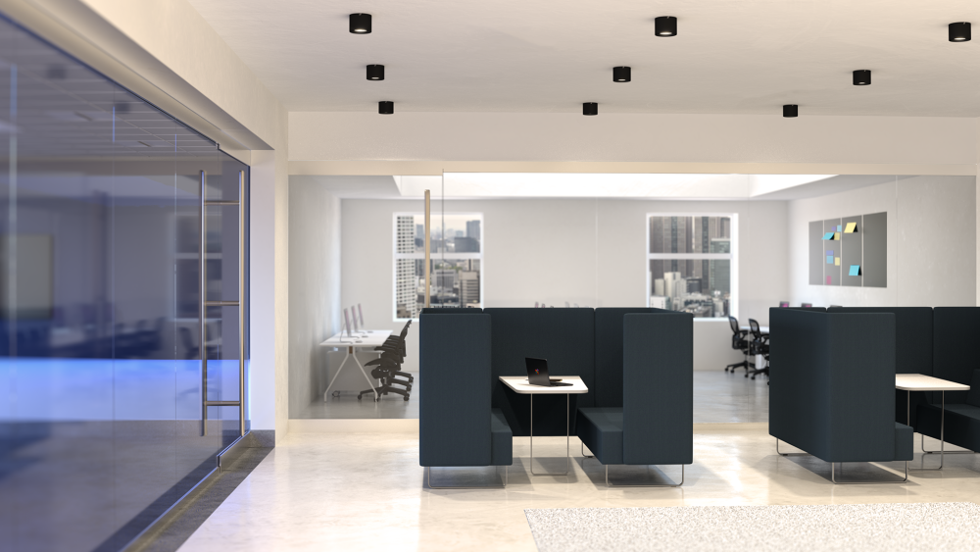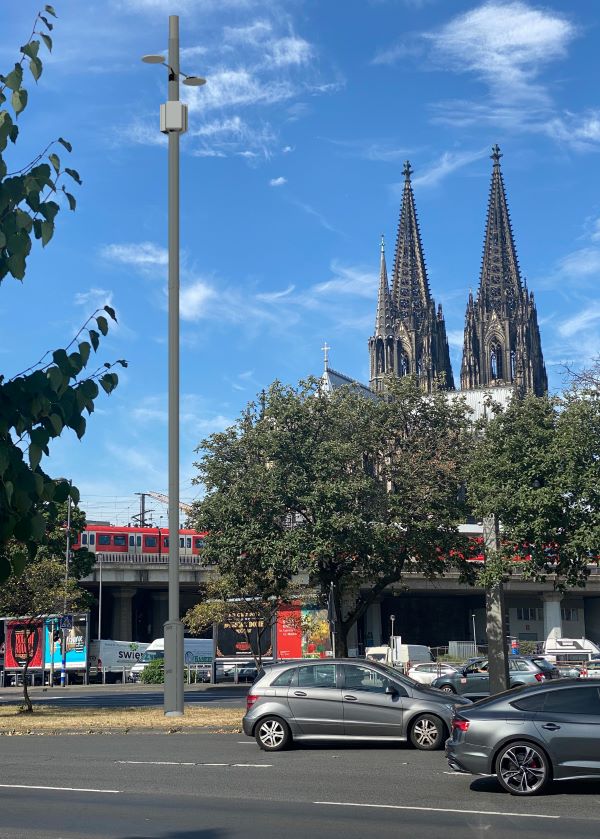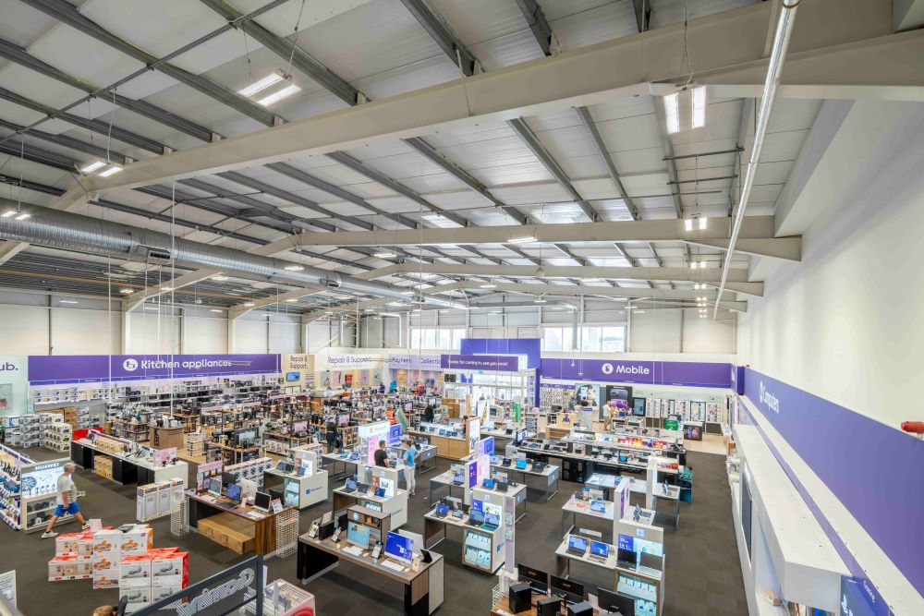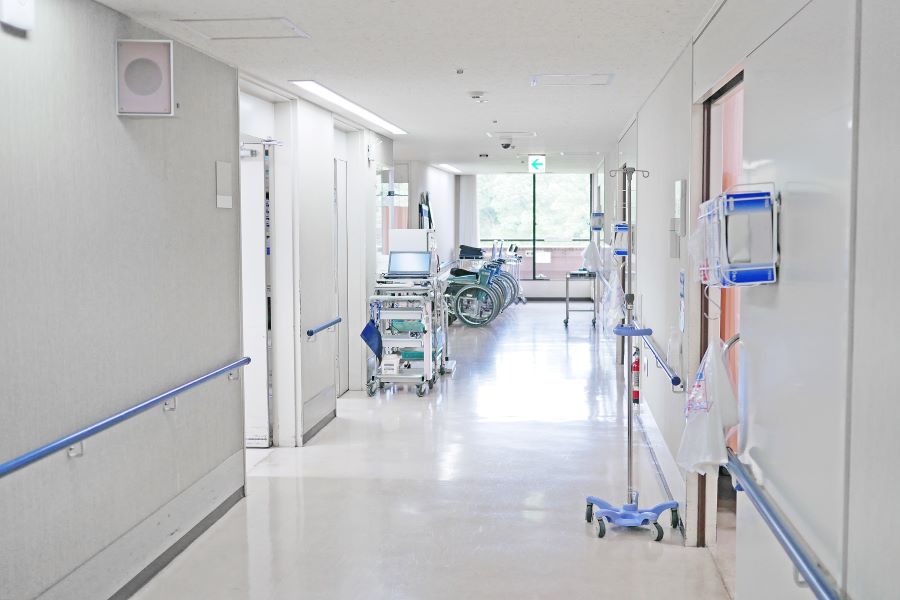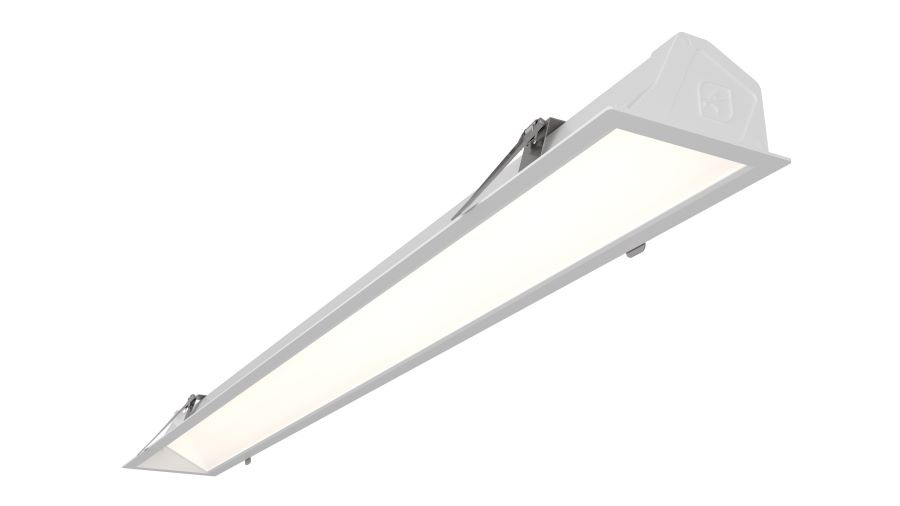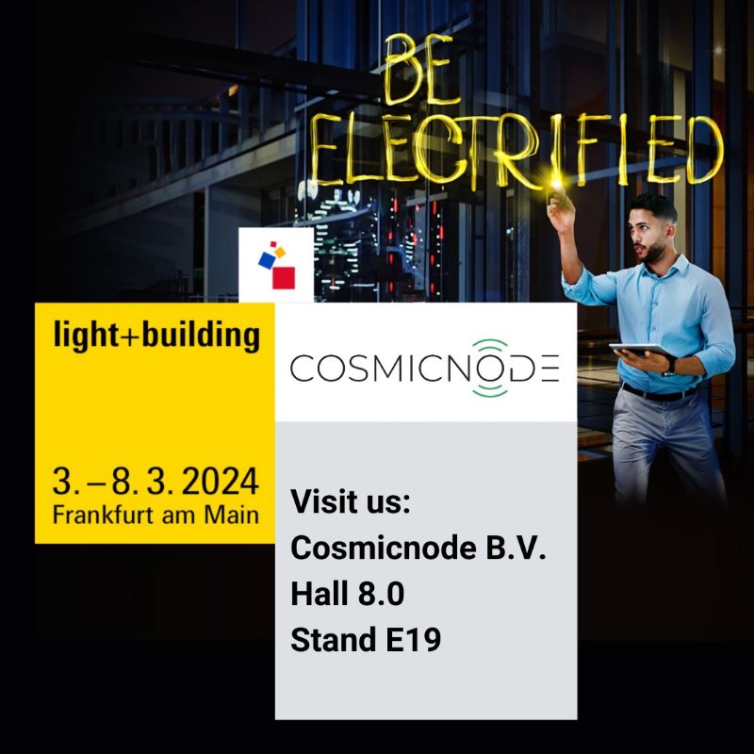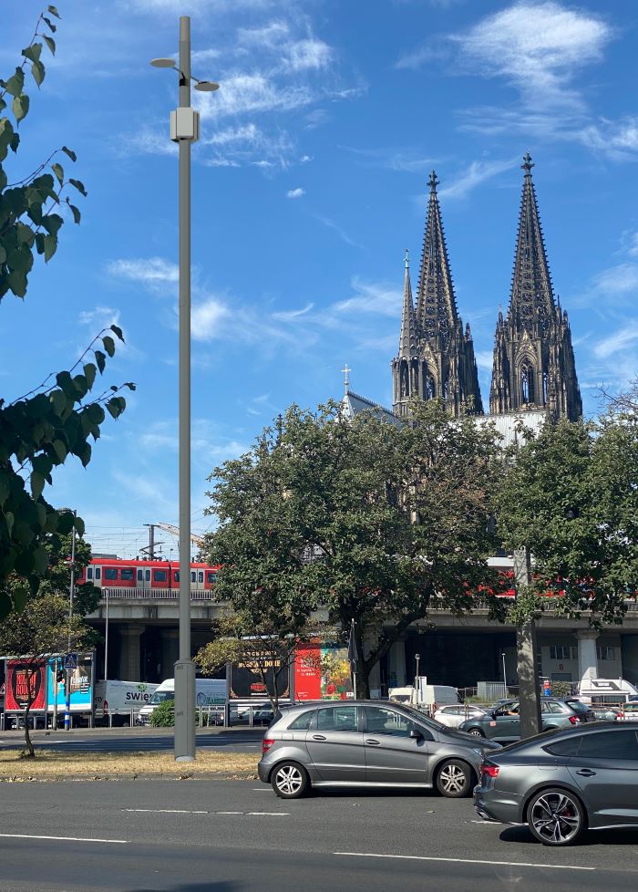DesignPlusLight are delighted to unveil their latest commercial project: One Paddington Square. This iconic ‘glass cube’ building, designed by Renzo Piano, resides above Paddington’s rail network and forms part of the new Crossrail entrance.
Comprising 17 floors of mixed-use commercial and retail space: DesignPlusLight worked with leading architects TP Bennett to design the upper 9 floors of the building.
The brief was to create food and beverage and break out leisure spaces on each floor that seamlessly blended with dealer floors, open plan offices and glass partitioned meeting rooms – all with a panoramic view of London’s cityscape. TP Bennett designed a bespoke staircase that spanned the internal spaces for their client which culminated at the 16th floor hospitality level which included reception, conference meeting rooms, concierge, entertainment bar and a 150 seated auditorium with state-of-the-art video conferencing facility. All with an exceptional 360-degree view over the London city basin.
The steel and glass construction of the building provided significant challenges to the lighting design. During the day the building is flooded with natural light. Automatic BMS systems control the impact of daylight into each floor. Daylight and PIR sensors integrated into the lighting controls enable the management of the artificial lighting during the day to ensure minimal use of energy.
“The challenge with extensive glazing is whilst it affords a spectacular vista during the day, as night falls the glass can become a reflecting mirror of the interior”, says Principal and Founder Sanjit Bahra. “To overcome this, we layered lighting effects to highlight the internal form and structure of each space so that the internal view became the interesting night time scene”.
The 16th floor located the entertainment and VC suites – comprising reception and concierge, a 150 seated video conferencing auditorium (with the latest camera technology) and a champagne bar area. Tuneable white LED sources were designed on this floor to ensure the lighting married with the changing colour temperature of the outside space and daylight.
Specific colour temperatures were selected for the auditorium to ensure the best presentation across all visual material (often to international clients). The ceiling height was restricted to 2.6m in the auditorium. A layered ceiling helped to create the impression of height which followed the raked seating arrangement. Linear lighting was seamlessly detailed into the panelled ceiling to further enhance the dimensions of the space and also provide forward facial light to the stage.
DesignPlusLight designed a bespoke metallic chandelier to span the bar and hospitality area. The aesthetic was driven by the material of the building and the corporate identity of the client. It had to feel robust, create a strong impression and also work with the ceiling height and span of the space. We took inspiration from the views afforded from this height and collaborated with Stoane Lighting to produce suspended rods with lit elements. The undulating arrangement gave the impression of floating clouds and the gentle movement of light evoked a murmuration of birds. This also helped lead guests into the space whilst still admiring the magnificent views across London.
The 50 x 50 metre square footprint lends itself to a very regimented office floor plan arrangement. Curved lines of light help break up the rectilinear space and guides one’s eye across the workspace to the more relaxed break out seating and eateries. Suspended acoustic lined panels add a further layer of softness and texture and provide a visual anchor to the more informal areas.
TP Bennett designed an internal staircase that allowed personnel to move between all 9 floors without having to use the central core lifts. This became a feature in its own right, comprising of two sections made of steel, travertine and glass. DesignPlusLight continued the indirect lighting approach to enhance the curved balustrade and soffit details – giving the staircase a sculptural quality.
Lighting mock ups and site trials were required to ensure that the lighting were beautifully detailed within the fabric of the staircase so that the light sources could not be seen. The lighting and material all blended seamlessly into one beautiful construction.
The central core was used to house more private meeting rooms, yoga studio, library and places for respite. The interior design finishes and indirect lighting further enhanced the feeling of quiet contemplation – in contrast to an active office space outside.
Designed to achieve LEED Platinum certification and BREEAM Outstanding rating – DesignPlusLight have set the tone for the future of sustainable and elegant lighting within the commercial and hospitality sectors.
