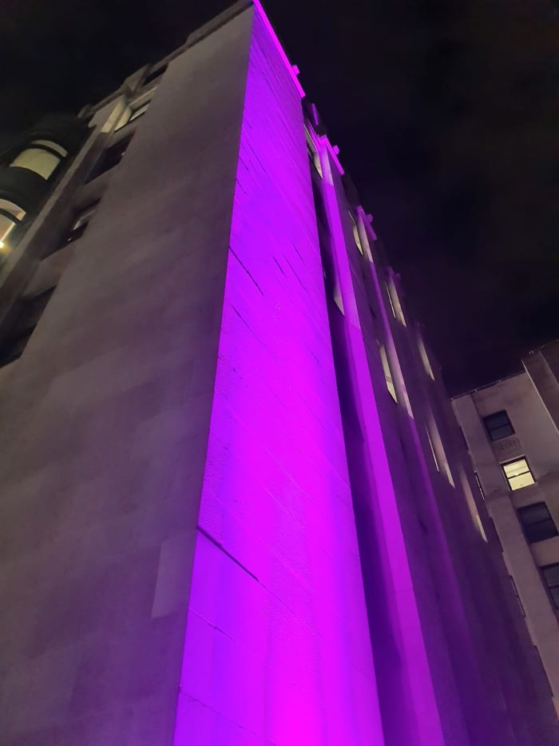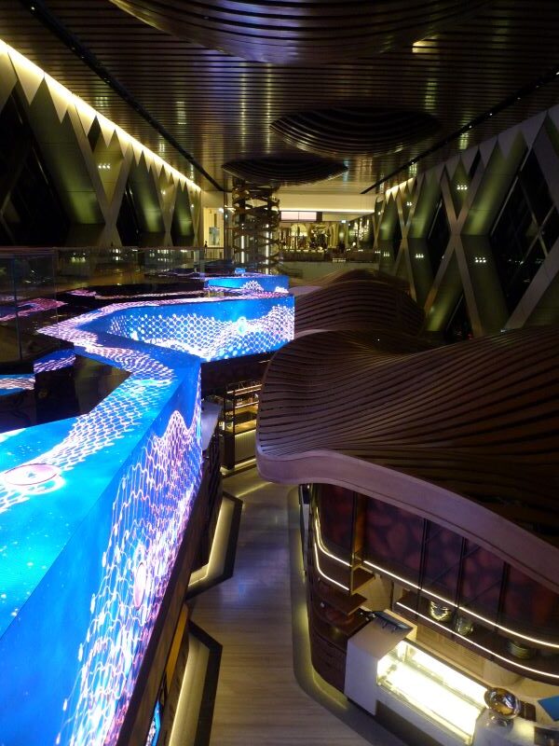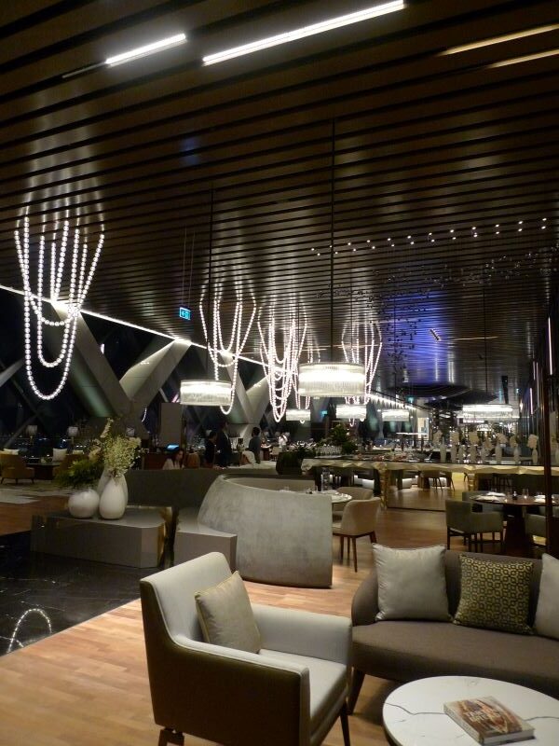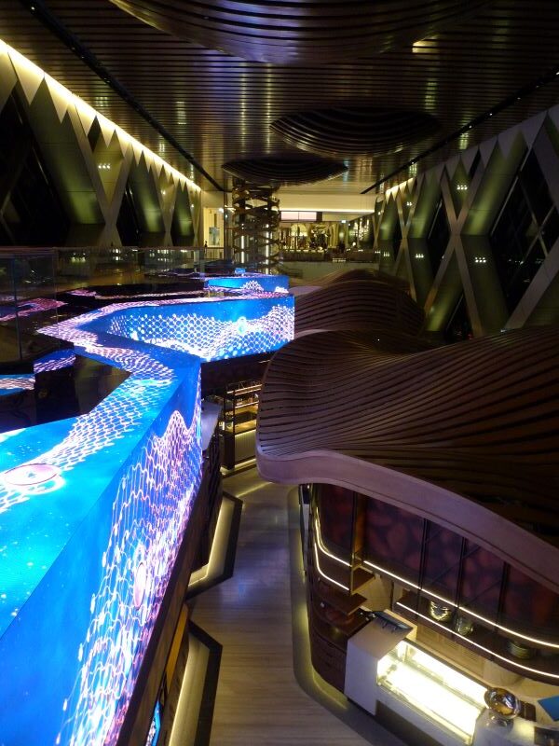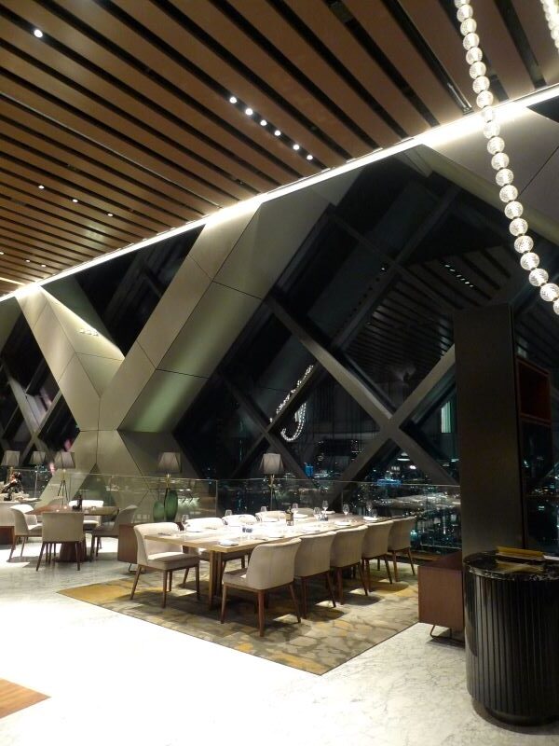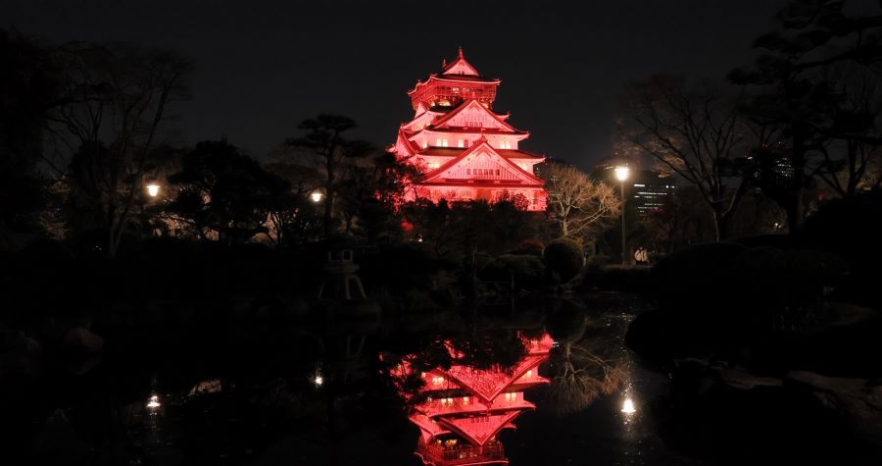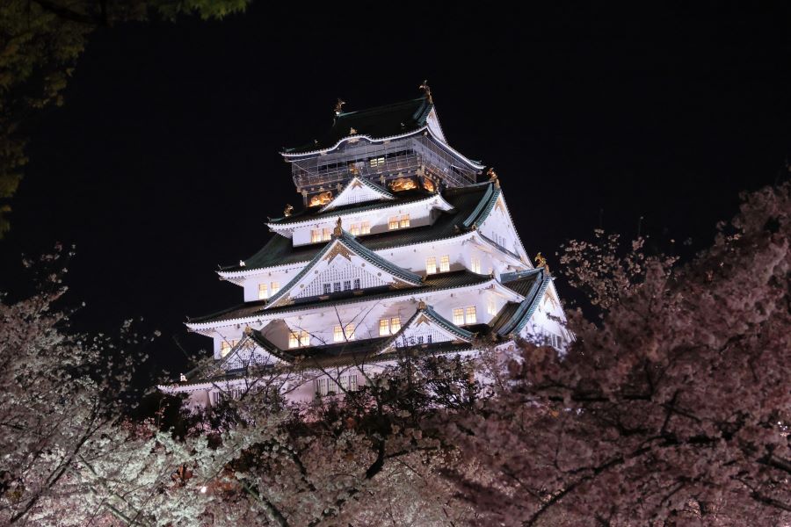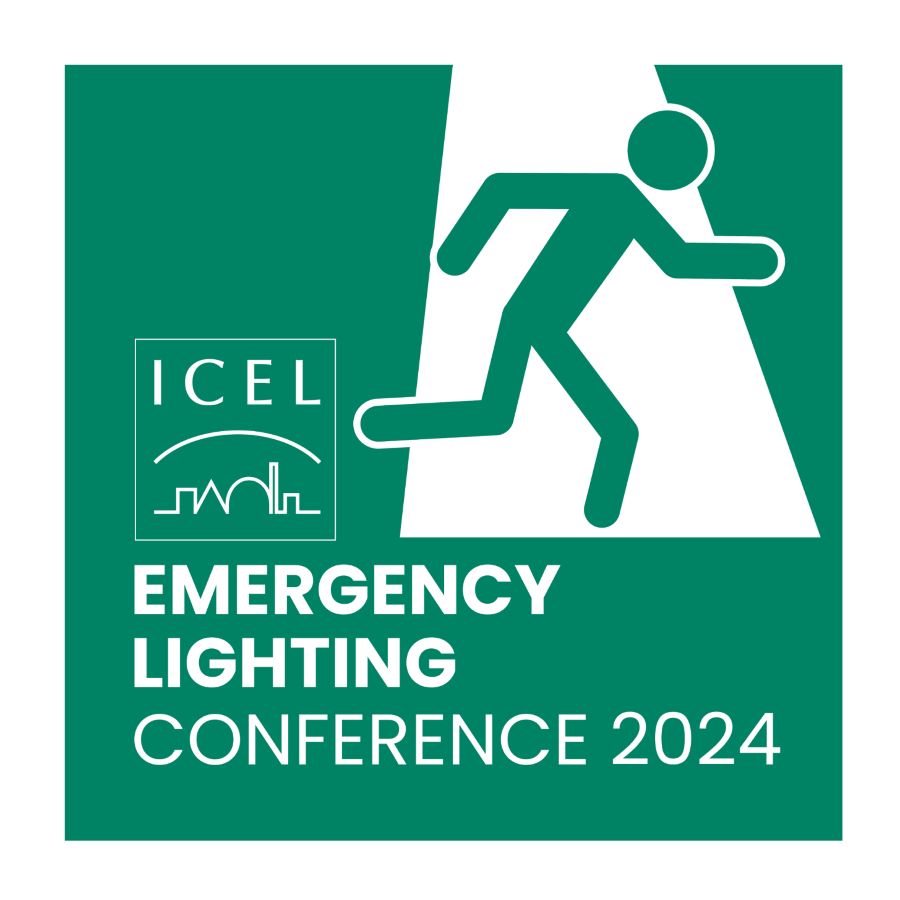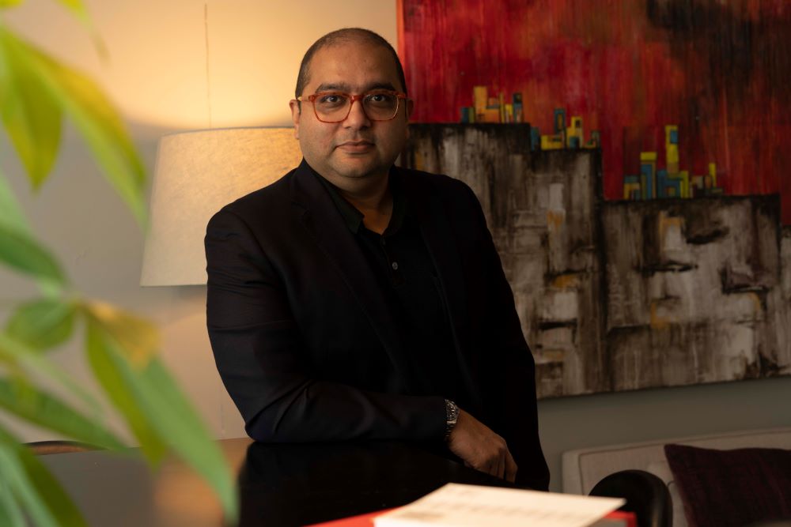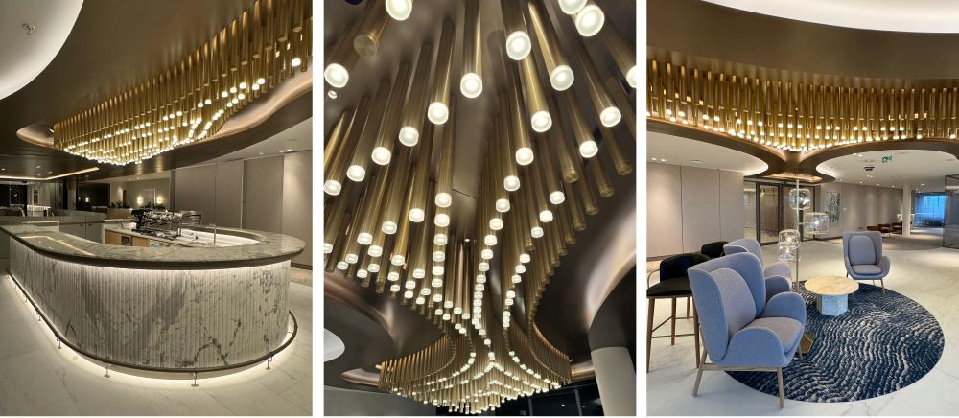The Adelphi Building in London has undergone a comprehensive lighting retrofit, bathing the iconic facades with dynamic colour changing scenes, while ensuring efficient energy savings.
The grade II listed commercial space is in an enviable position in the City of Westminster, London, facing the Thames. The project brief – which was delivered by Lighting design studio Silent Design and leading lighting solutions provider, Tridonic – was to improve the exterior lighting to the front and rear of the iconic building, creating a striking design while showcasing the benefits of wireless lighting.
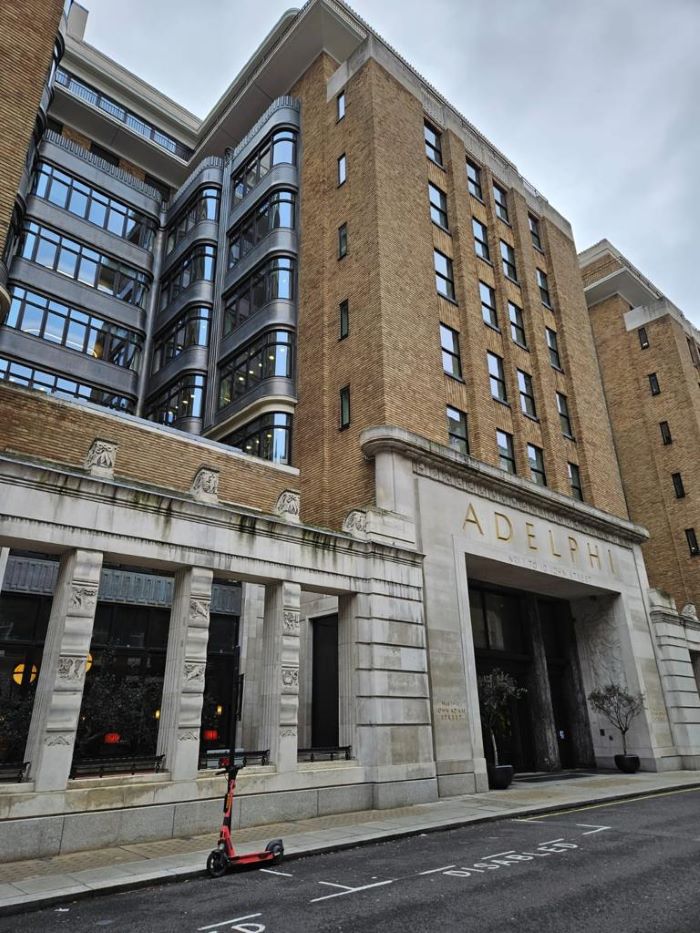
To deliver the project, the existing lighting needed to be replaced on both the front and rear façades of the building, alongside offering time-controlled events of scenes and sequences. Silent Design created a scheme which gives a subtle and compassionate lighting upgrade to the front façade that would not disturb its close neighbours but still give it providence. To the rear, a colourful and dynamic play of light has been introduced, which is visible from the other side of the Thames River.
Silent Design specified smart lighting solutions from Tridonic, including drivers and controls. As the building is listed, this presented challenges around delivering the required level of control without having to put in new cabling infrastructure. Tridonic’s basicDIM Wireless was therefore identified as the ideal control technology to meet the requirements of the project.
John Bowden from Silent Design, explains: “Due to the planning restrictions, the lighting to the front façade on John Adam Street needed to be kept warm white, at 3000K only. The lighting to the rear of the building, which faces the river Thames, had more flexibility, and it was determined that an all RGBW colour change design would be best suited for this application. Tridonic’s Casambi-enabled technology controls the exterior, spot and linear lighting, enabling dimming of white colour to the front of the building and control of the RGBW lighting to the rear.”
As most of the original exterior lighting had become neglected over the years, it was only about 20 per cent functional and the use of high-powered discharge lamps on the original fittings meant they were costly to maintain. Thanks to the new LED upgrade, maintenance will be kept to a minimum. The use of remote LED drivers and controls means the fittings are also easily maintained without having to go out onto the exterior of the building.
James Huntington, controls and solutions manager for Tridonic, said: “Tridonic’s Casambi-enabled wireless controls allow the end-user to easily set up scenes and animations via the app, along with timed activation based on the time and date of the year. Animations have been programmed in for special days like St Patricks Day and Pride month, providing the building with a renewed sense of relevance and a whole new lease of life.
“This captivating lighting design further promotes the Adelphi as a landmark and notable architecture in the UK’s capital city. This building can be seen from across the other side of the Thames River and has made a positive visual impact on the London skyline”.
John Bowden from Silent Design adds: “Tridonic’s innovative basicDIM Wireless was the perfect control technology that we needed to meet the requirements of this project. This control system not only allowed us the ultimate control to set dynamic lighting scenes, but it is user friendly for the client to set their own animations.
“The system also ensures significant energy savings for the building. The solutions from Tridonic have greatly improved both the appearance and function of the renowned Adelphi Building.”
Project credits:
Client – Savills London
Lighting Design and Commissioning – Silent Design
Drivers and Controls Solutions Provider – Tridonic
Installation – Virtus Contracts
